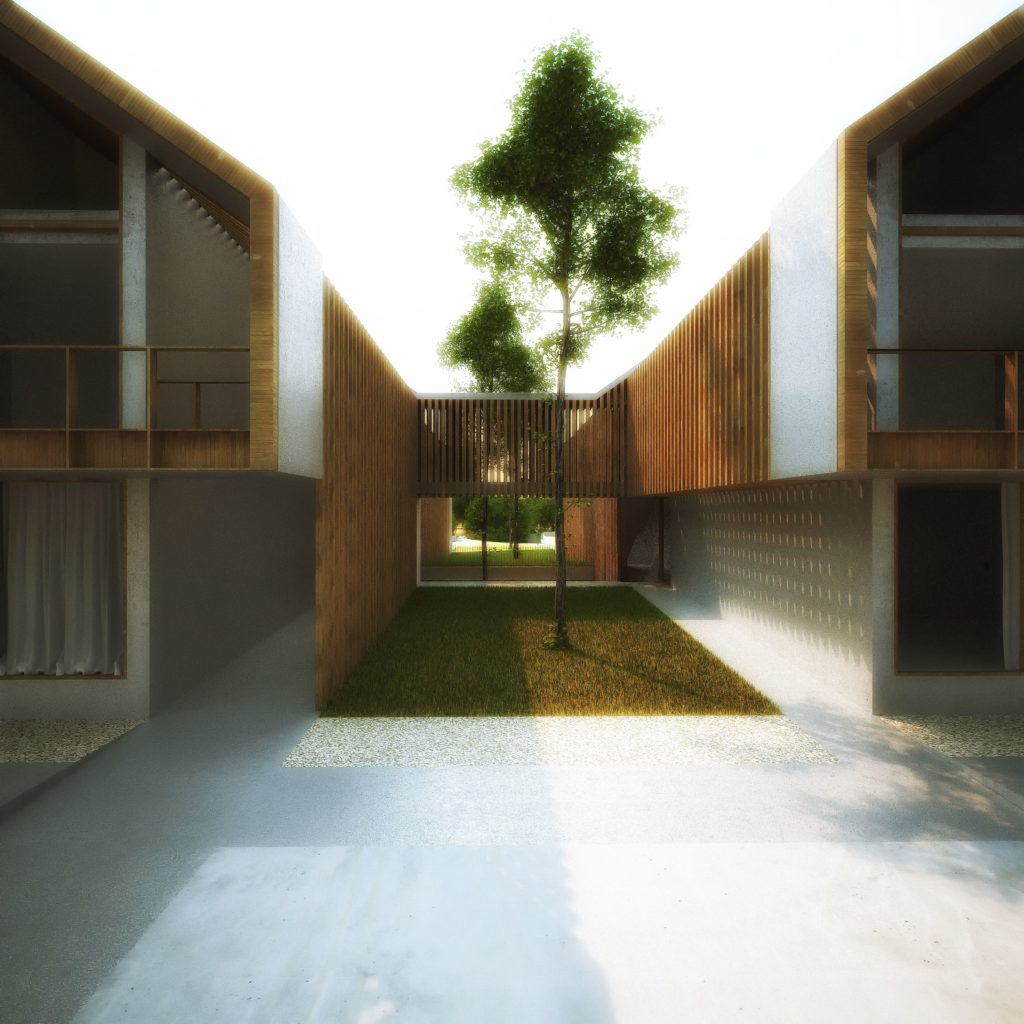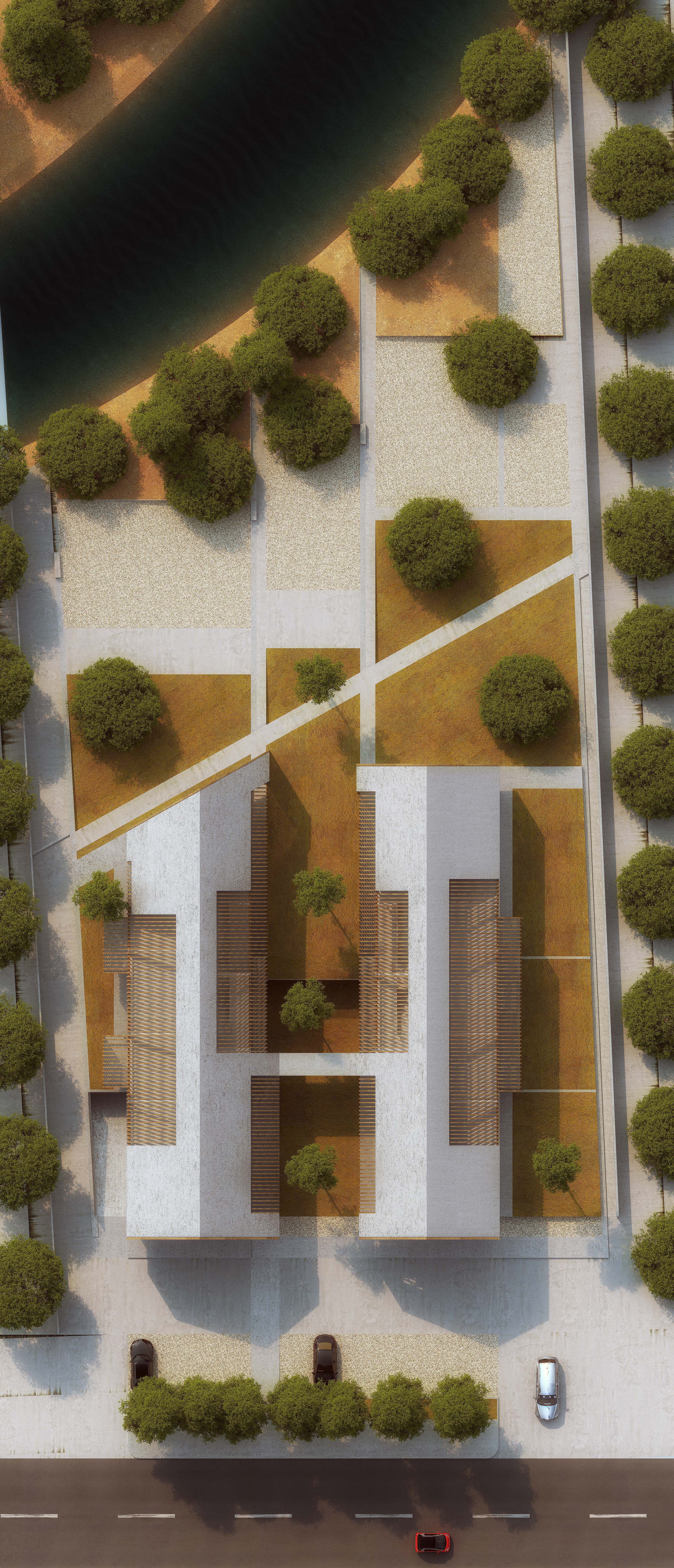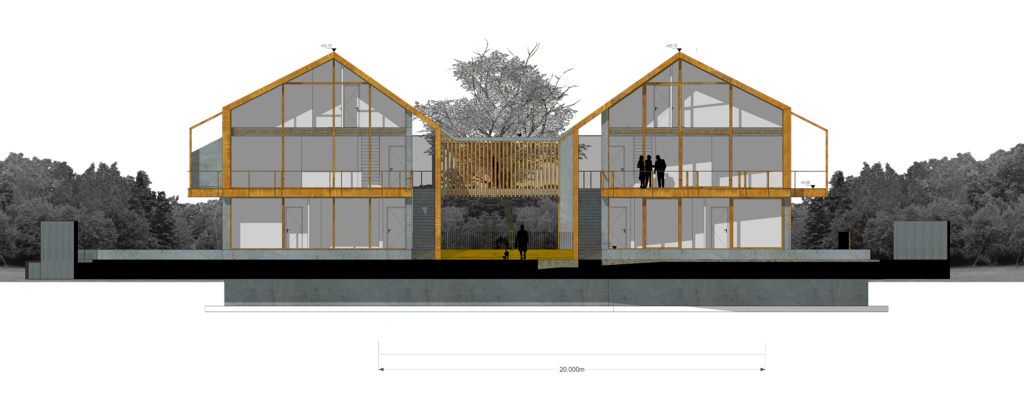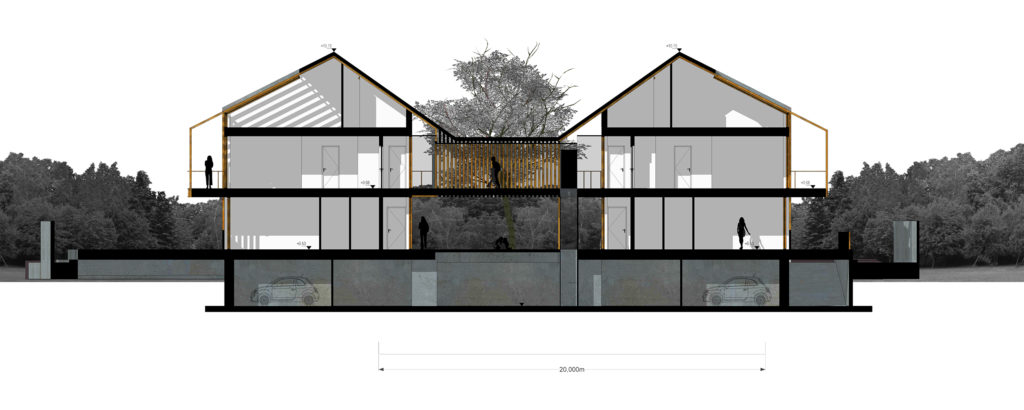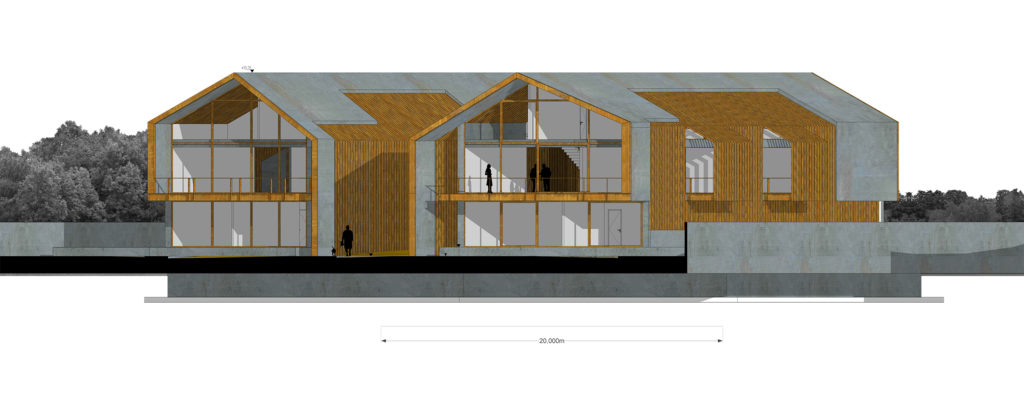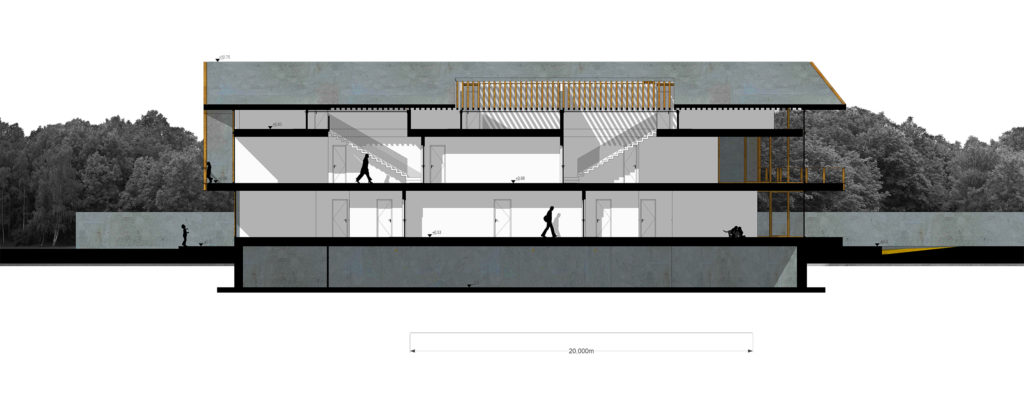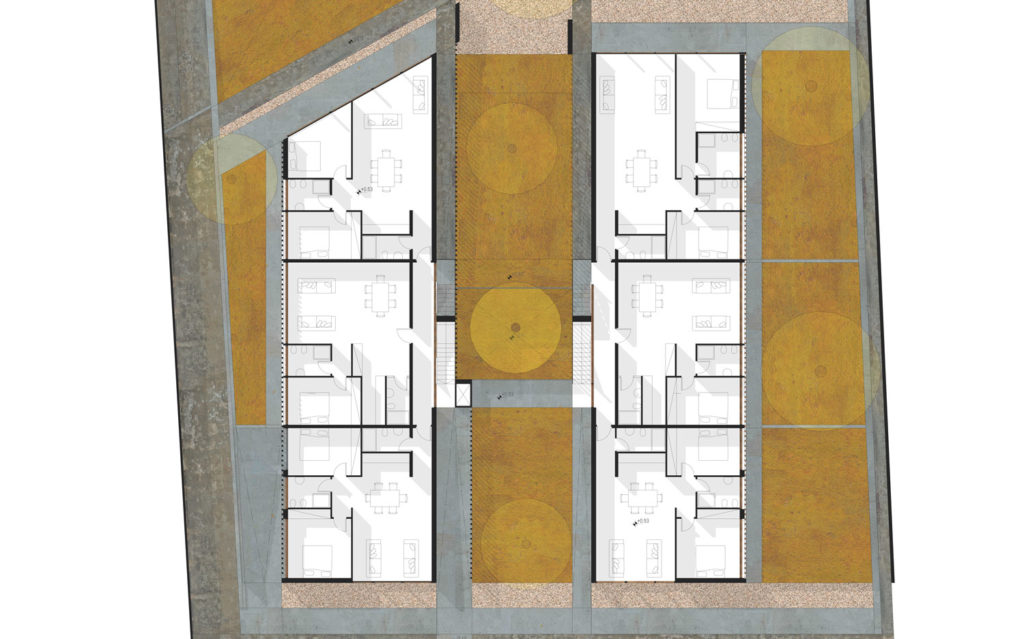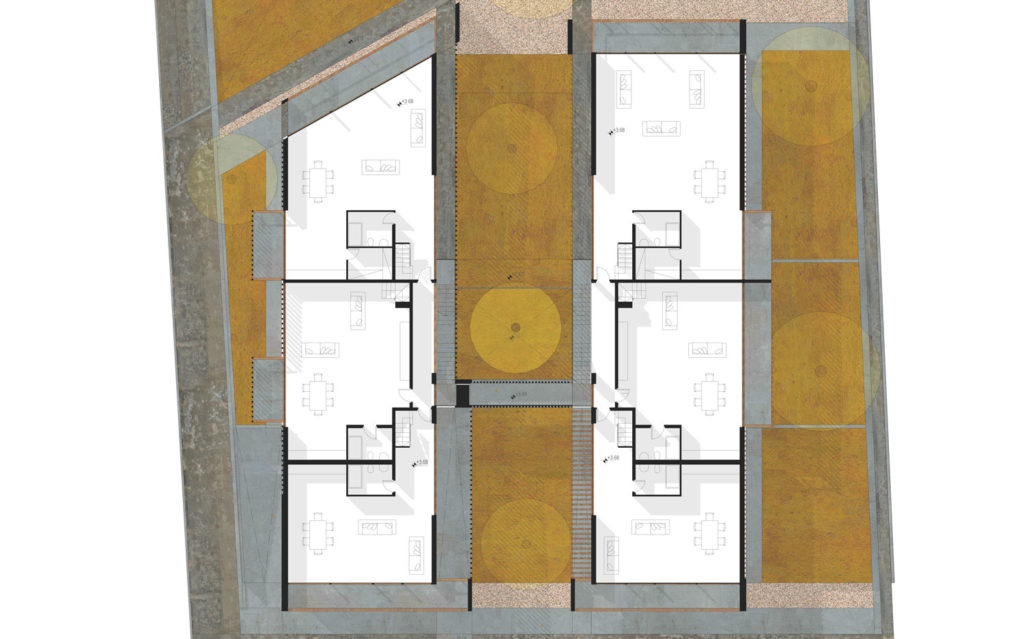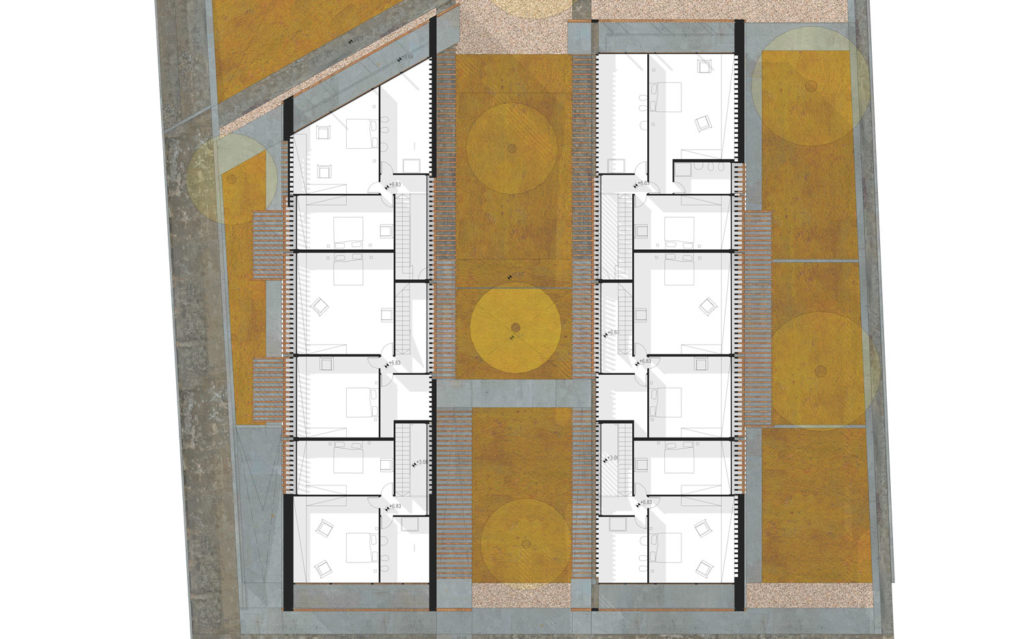“Man is halfway between nature and society: if he decides in favor of the latter, his relationship with nature becomes somewhat tense; if his choice is in favor of nature, a certain tension is established between him and society “.
So Adolf Behne said in the last century to describe the delicate balance in which architecture arises as a balance needle and serves as an introduction to the description of the approach and spirit with which the project theme was solved.
The starting point was the inevitable demolition of the existing industrial building, a body foreign to the environment with which it related and that leaves us only the trace on the campaign plan of the regulatory constraints with which our new building will also have to comply ( minimum distances etc.).
The lot, finally free, reveals the landscape background of the Sile river and its park, the true protagonist of the narration and with which to set up a dialogue in the definition of a formal and material / substantial balance. Thus the need arises to open the lot by inserting a third central corridor, increasing the visual permeability with respect to the street front and distributing the dwellings on two almost symmetrical blocks.
The central horizontal void becomes the center of gravity of the distribution scheme of collective routes. Inside, the main entrances to the two blocks’ dwellings are obtained through two pedestrian ramps that exceed the height difference (required by legislation) compared to the ground level.
Project: CERVARA HOUSING
Location: Treviso, IT
Year: 2019
Team: Pacaram + Arch. D. Campaner + Arch. W. Seminara
