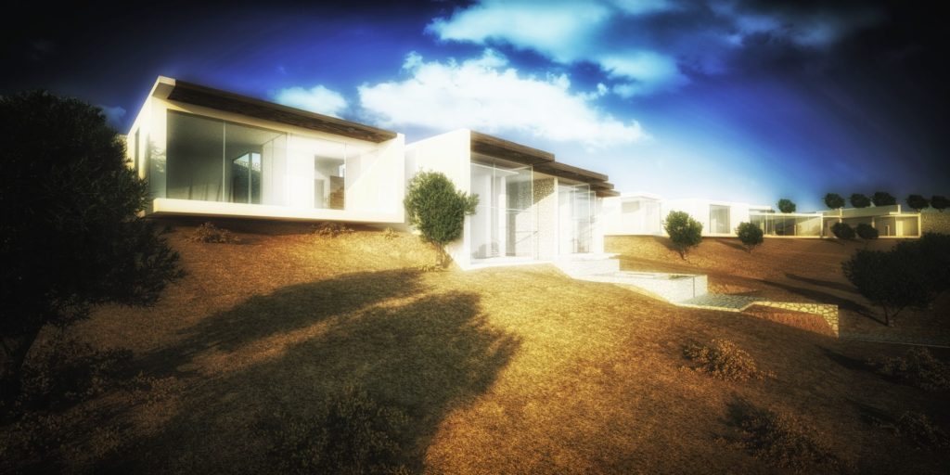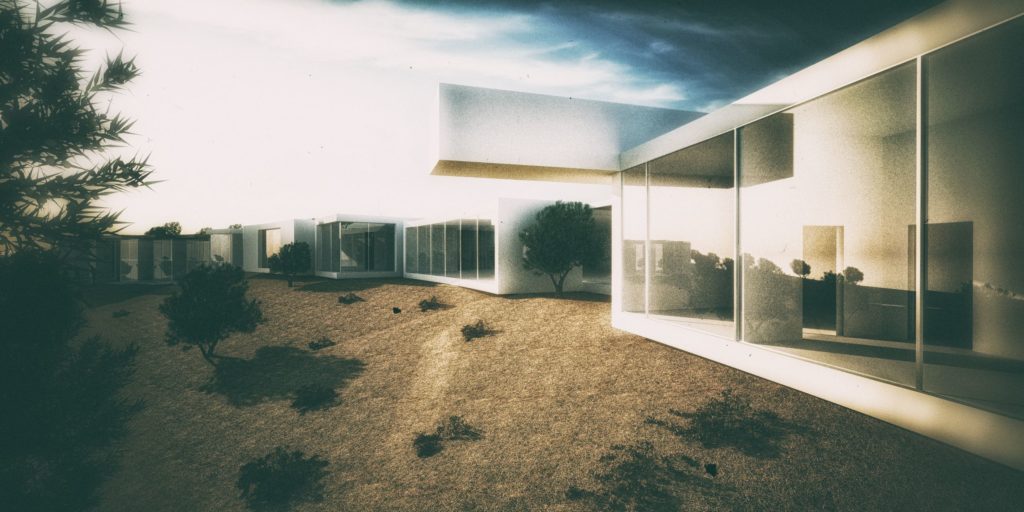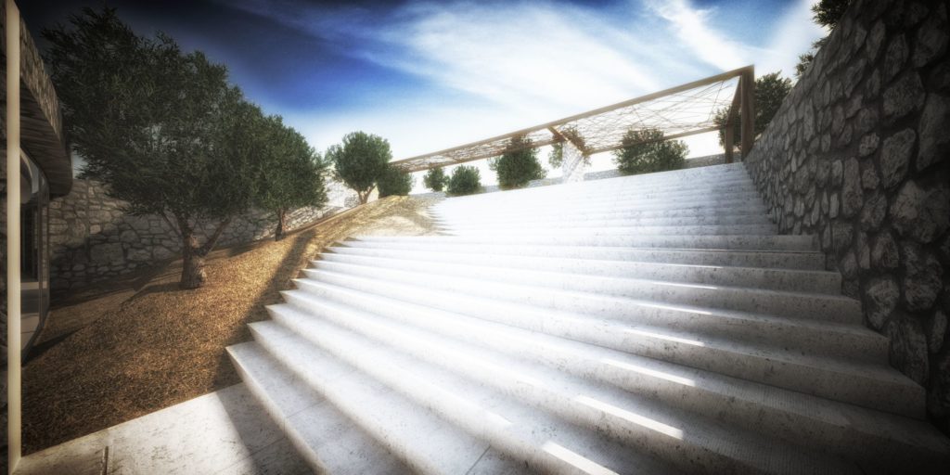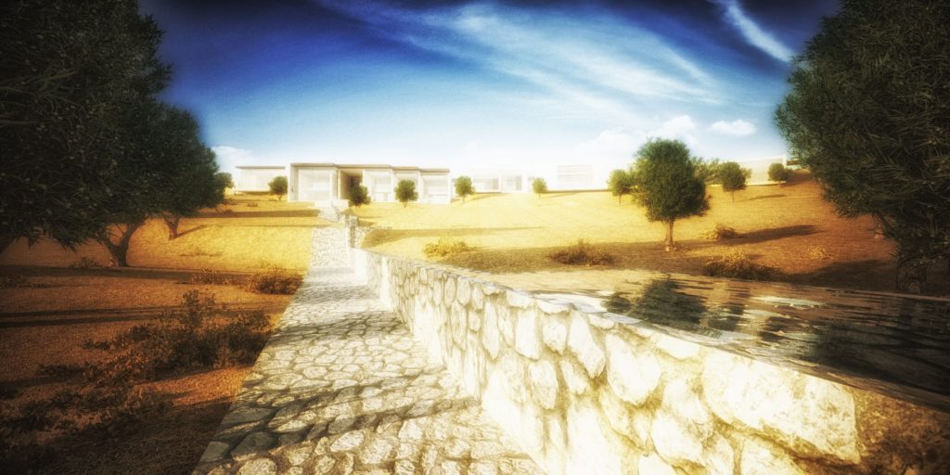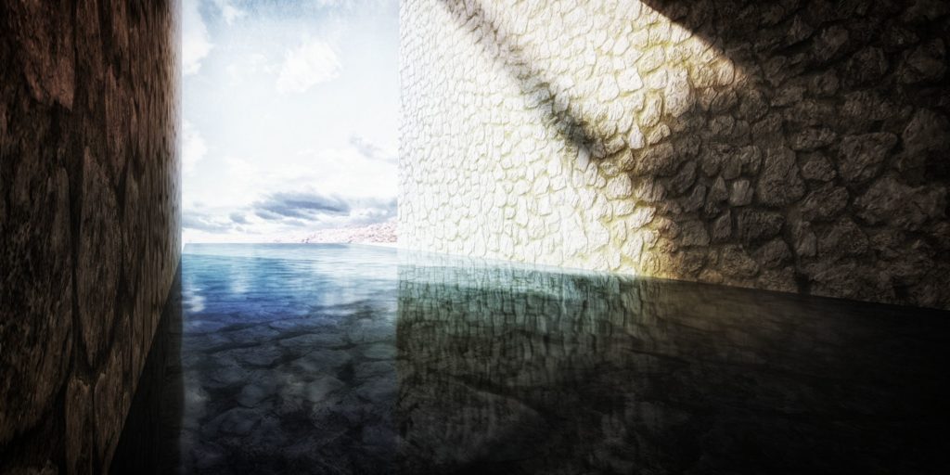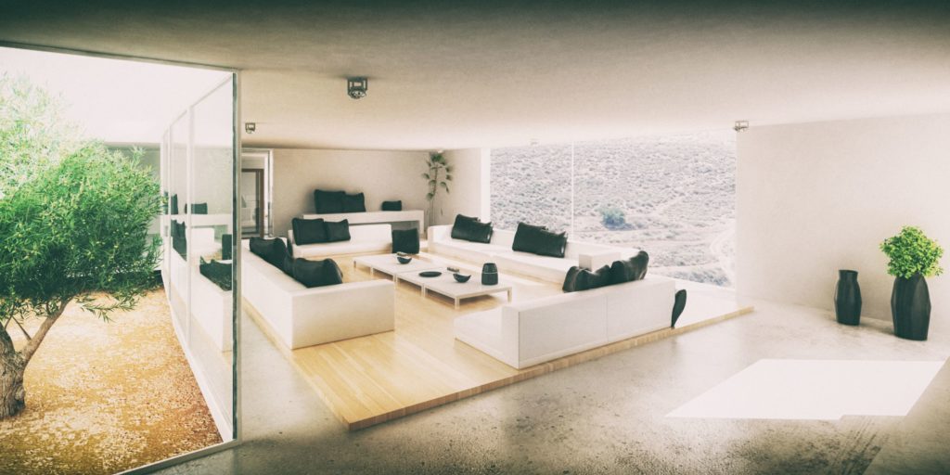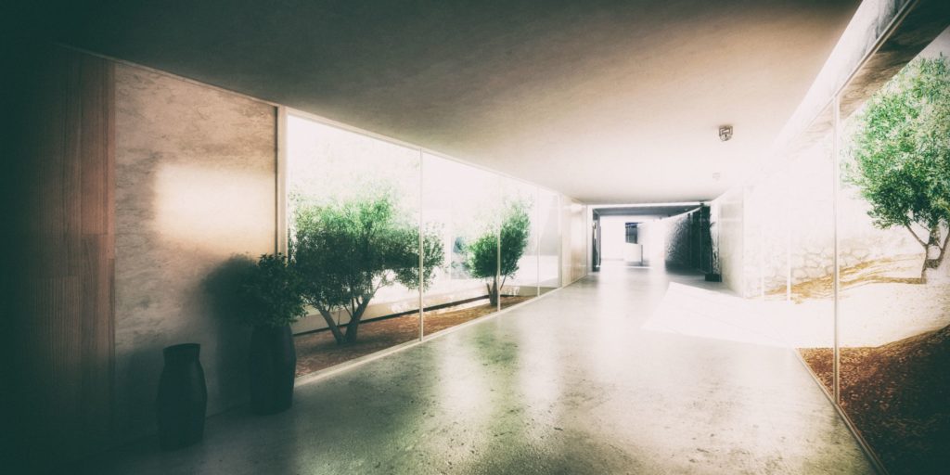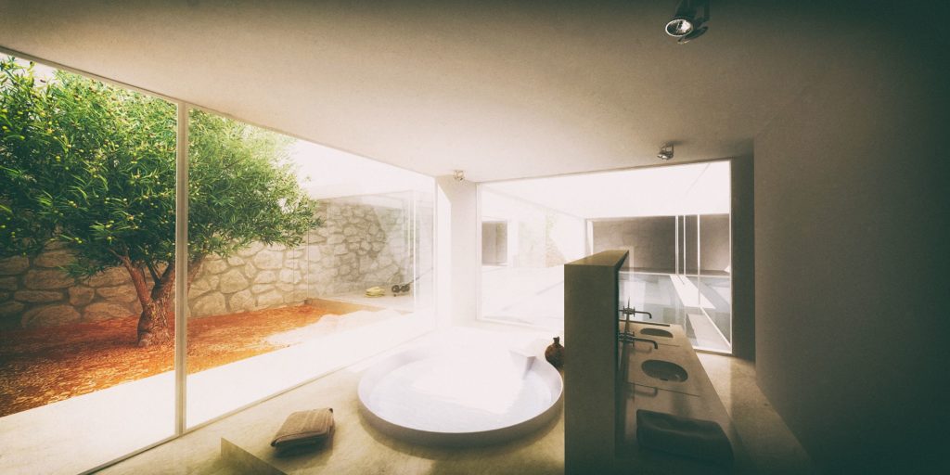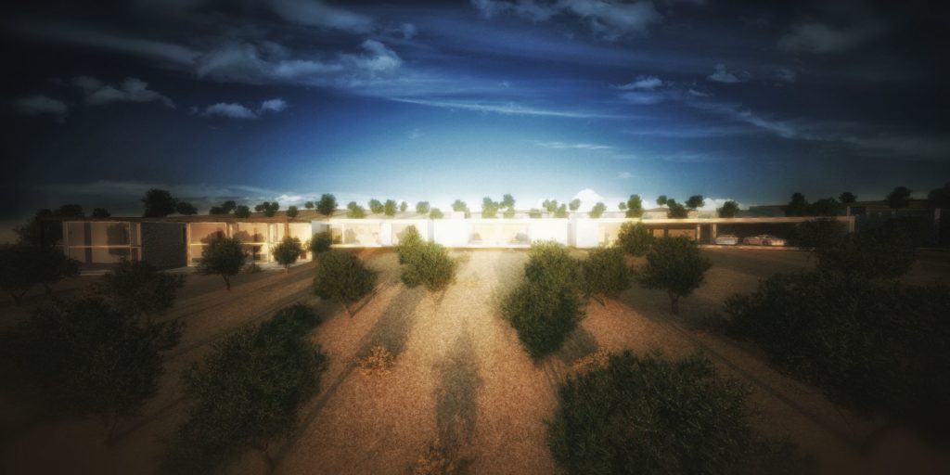Project of a villa located in a vast land on the edge of a small town in the western mountains of Libya. The building is on a curvilinear plan where ample volumes overlooking the landscape find space. The roof, designed to be at the same level as the access road, forms a succession of grassy terraces that become a continuation of the slope of the valley and form a series of viewpoints. A wide corridor runs along the main director of the house, connecting the rooms that overlook its sides and then becoming a staircase to connect the two levels of the house. On the side of the corridor there are the internal courtyards where the oldest olive trees of the orchard will be placed, intimate and welcoming gardens that will bring a soft and rarefied light inside the house.
Project: Olive Trees Villa
Location: Yefren, Libya
Year: 2008
Team: Pacaram + IDxEA
